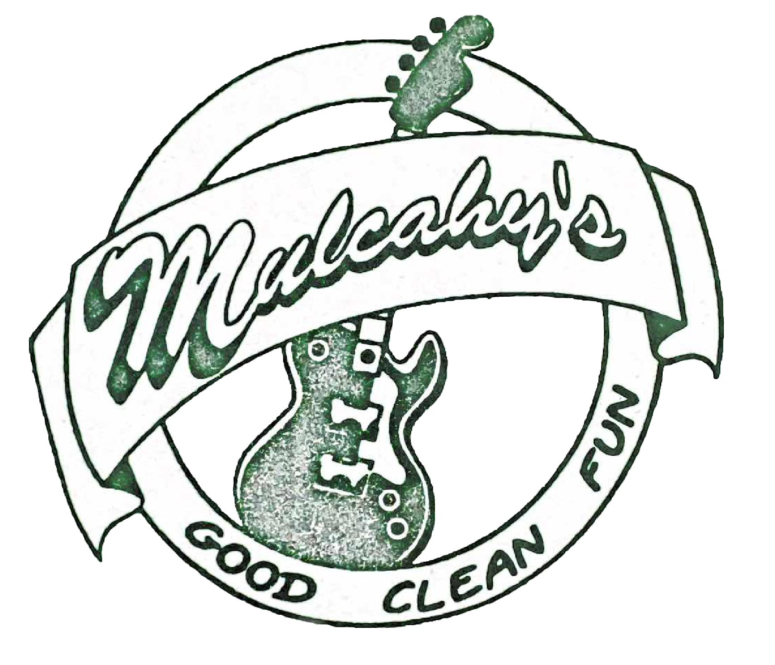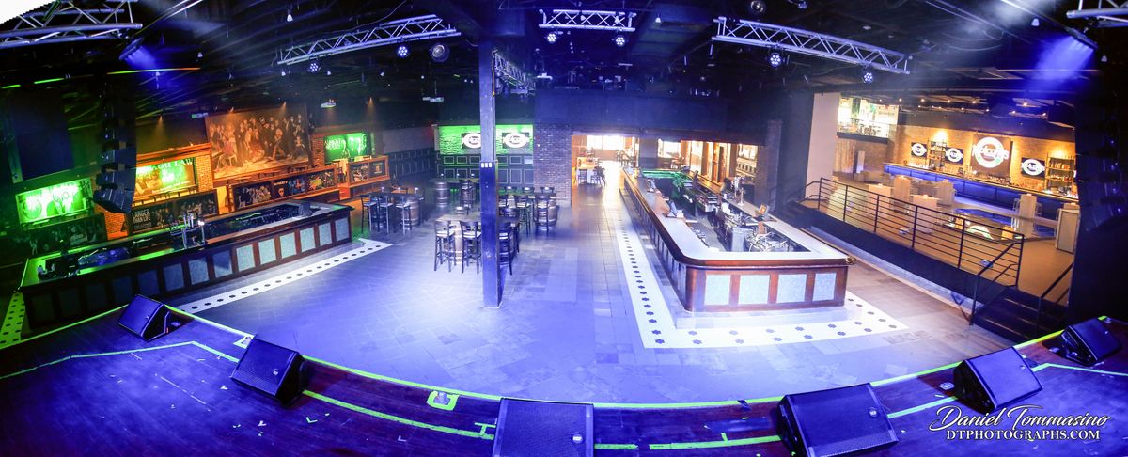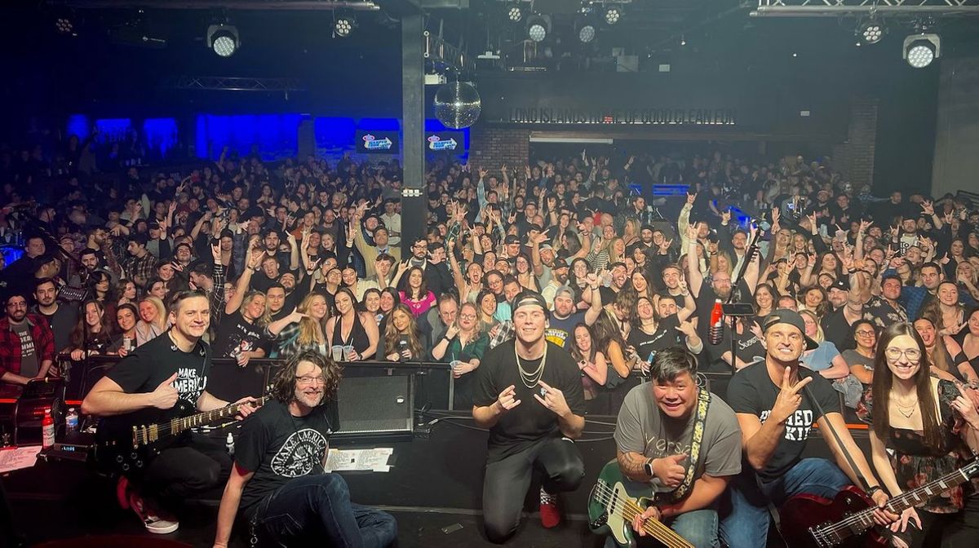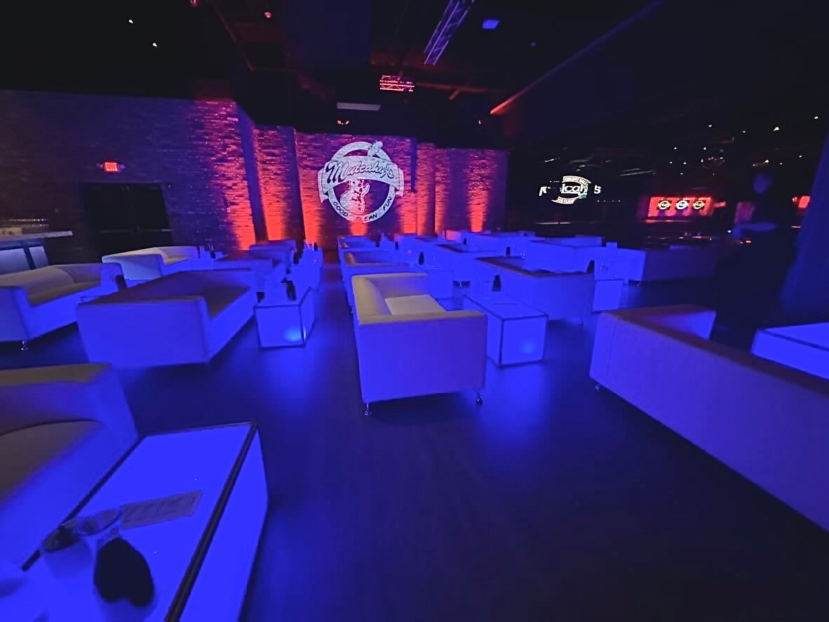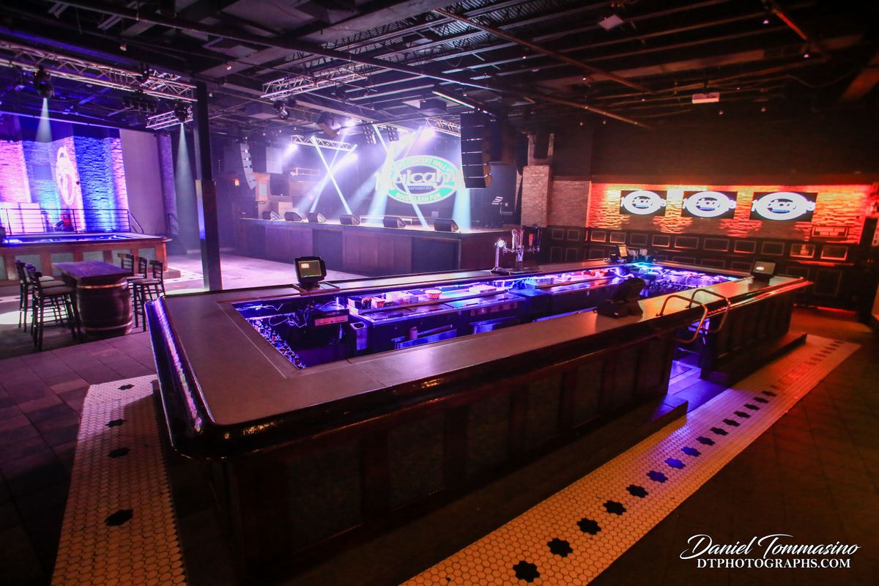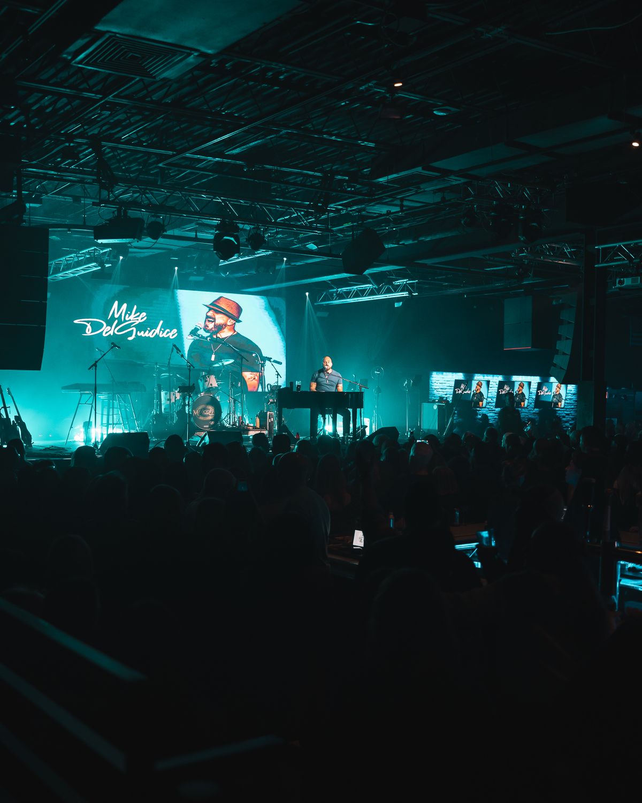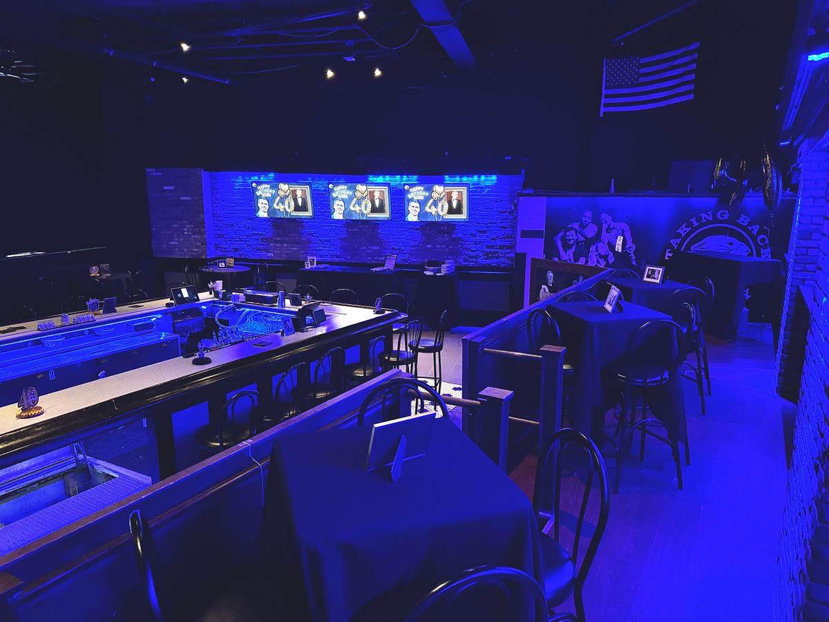Seating map
Different VIP Areas
- The main stage POV shows the traditional VIP balcony (left of pic), and the newer Gallery Room side of the venue (right of pic), which is often used for additional VIP.
- From the same spot, this (epic) picture of the Warped Tour Band shows the Ballroom with the dividing wall closed. You can just about see the wall all the way right, meaning the only tables available are in traditional VIP (left of pic).
- On larger DJ/club nights, and when we're feeling fancy, we will sometimes do a premium VIP set up with sofas, suites, and bottle service.
- A VIP view from traditional VIP balcony
- A VIP view from the JD Gallery Room
- This is a space we refer to as South West Andys, and is a set up for a semi-private birthday for 60 people. This roped off area is great for larger groups who prefer a combo of seating AND dancefloor space.. as well as a front row view!
Full VIP Layout (Video)
This video was filmed on one of our popular '80s vs 90s' nights, and is an example of a full venue floor plan with maximum VIP and semi private reservations. As you can see, both sides of the room - the Gallery Room to the left of stage and the VIP balcony to the right of stage - are being utilized.
